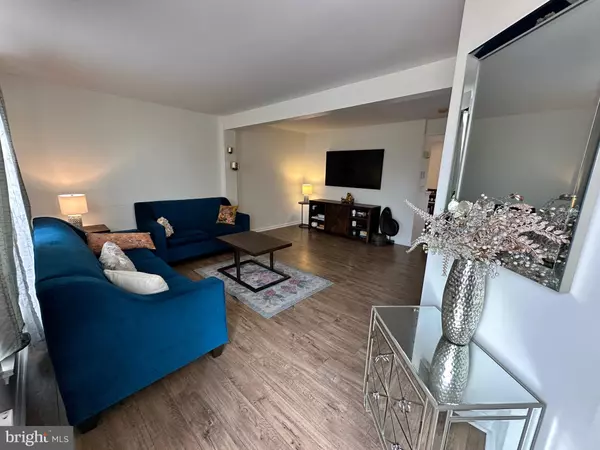
3 Beds
3 Baths
1,250 SqFt
3 Beds
3 Baths
1,250 SqFt
Key Details
Property Type Townhouse
Sub Type Interior Row/Townhouse
Listing Status Active
Purchase Type For Sale
Square Footage 1,250 sqft
Price per Sqft $272
Subdivision Stone Mill
MLS Listing ID DENC2092490
Style Colonial
Bedrooms 3
Full Baths 2
Half Baths 1
HOA Fees $273/ann
HOA Y/N Y
Abv Grd Liv Area 1,250
Year Built 2000
Annual Tax Amount $2,837
Tax Year 2025
Lot Size 2,178 Sqft
Acres 0.05
Lot Dimensions 20.00 x 110.00
Property Sub-Type Interior Row/Townhouse
Source BRIGHT
Property Description
This lovely 3-bedroom, 2.5-bath townhome sits on a premium lot backing to a peaceful wooded area and pond, offering beautiful views and privacy with no homes behind you. You'll enjoy off-street parking for two cars right in front of your home.
Step inside to a bright, spacious first floor featuring a large living room, formal dining area, and a cozy eat-in kitchen with stainless steel appliances. The main level also includes a powder room, coat closet, and sliding glass doors leading to a large deck and backyard, perfect for gatherings and cookouts. The entire floor features durable luxury vinyl plank flooring and tasteful modern finishes throughout.
Upstairs, you'll find a beautiful primary suite with cathedral ceilings, an updated private bath, and a walk-in closet. Two additional spacious bedrooms and a full hall bath complete the upper level, which also features the same luxury vinyl flooring.
The finished basement offers even more living space—ideal for a family room, game room, or home office—plus a large laundry room with extra storage.
Step out back to your private oasis and enjoy your morning coffee on the deck overlooking the pond and trees. It's the perfect spot to relax and unwind.
Located close to schools, parks, shopping, public transportation, and major roadways, this home truly offers the best of comfort and convenience.
Come see 22 Carper Street today—you'll fall in love with everything it has to offer!
Location
State DE
County New Castle
Area Newark/Glasgow (30905)
Zoning NCTH
Rooms
Other Rooms Living Room, Dining Room, Primary Bedroom, Bedroom 2, Kitchen, Family Room, Bedroom 1, Other
Basement Full
Interior
Interior Features Kitchen - Island, Butlers Pantry, Dining Area
Hot Water Natural Gas
Heating Forced Air
Cooling Central A/C
Flooring Fully Carpeted, Vinyl
Equipment Oven - Self Cleaning, Dishwasher, Disposal
Fireplace N
Appliance Oven - Self Cleaning, Dishwasher, Disposal
Heat Source Natural Gas
Laundry Lower Floor
Exterior
Water Access N
Roof Type Shingle
Accessibility None
Garage N
Building
Story 2
Foundation Concrete Perimeter
Above Ground Finished SqFt 1250
Sewer Public Sewer
Water Public
Architectural Style Colonial
Level or Stories 2
Additional Building Above Grade, Below Grade
Structure Type Cathedral Ceilings
New Construction N
Schools
School District Christina
Others
Senior Community No
Tax ID 10-039.30-142
Ownership Fee Simple
SqFt Source 1250
Security Features Security System
Acceptable Financing Conventional, VA, FHA 203(b)
Listing Terms Conventional, VA, FHA 203(b)
Financing Conventional,VA,FHA 203(b)
Special Listing Condition Standard

GET MORE INFORMATION

Broker Associate






