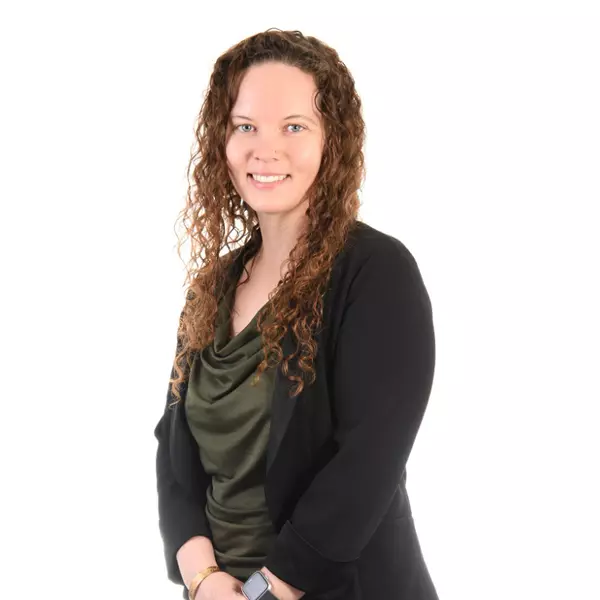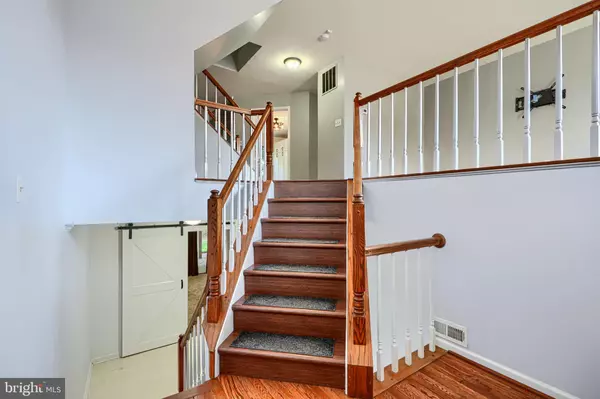
4 Beds
4 Baths
2,160 SqFt
4 Beds
4 Baths
2,160 SqFt
Open House
Sat Nov 08, 11:00am - 1:00pm
Key Details
Property Type Townhouse
Sub Type Interior Row/Townhouse
Listing Status Active
Purchase Type For Sale
Square Footage 2,160 sqft
Price per Sqft $198
Subdivision Amyclae Estates
MLS Listing ID MDHR2048454
Style Colonial
Bedrooms 4
Full Baths 2
Half Baths 2
HOA Fees $273/qua
HOA Y/N Y
Abv Grd Liv Area 2,160
Year Built 1990
Available Date 2025-10-31
Annual Tax Amount $3,554
Tax Year 2025
Lot Size 2,439 Sqft
Acres 0.06
Property Sub-Type Interior Row/Townhouse
Source BRIGHT
Property Description
This home combines comfort, convenience, and a fantastic location—don't miss it!
Location
State MD
County Harford
Zoning R3
Rooms
Other Rooms Living Room, Dining Room, Primary Bedroom, Bedroom 2, Bedroom 3, Kitchen, Family Room, Laundry, Utility Room, Bathroom 2, Primary Bathroom, Half Bath
Basement Fully Finished, Garage Access, Heated, Walkout Level, Daylight, Full, Improved, Outside Entrance, Rear Entrance
Interior
Interior Features Kitchen - Table Space, Dining Area, Kitchen - Eat-In, Primary Bath(s), Chair Railings, Window Treatments, Carpet, Ceiling Fan(s), Crown Moldings, Floor Plan - Traditional, Formal/Separate Dining Room, Skylight(s), Bathroom - Soaking Tub, Bathroom - Stall Shower
Hot Water Electric
Heating Heat Pump(s)
Cooling Central A/C, Ceiling Fan(s)
Flooring Carpet, Hardwood, Laminate Plank, Laminated, Ceramic Tile
Fireplaces Number 1
Fireplaces Type Screen, Mantel(s), Wood
Equipment Washer/Dryer Hookups Only, Dishwasher, Disposal, Dryer, Microwave, Oven/Range - Electric, Refrigerator, Stove, Washer, Water Heater, Built-In Microwave, Dryer - Electric, Exhaust Fan, Oven - Self Cleaning, Oven - Single
Fireplace Y
Appliance Washer/Dryer Hookups Only, Dishwasher, Disposal, Dryer, Microwave, Oven/Range - Electric, Refrigerator, Stove, Washer, Water Heater, Built-In Microwave, Dryer - Electric, Exhaust Fan, Oven - Self Cleaning, Oven - Single
Heat Source Electric
Laundry Lower Floor, Hookup
Exterior
Exterior Feature Deck(s), Patio(s)
Parking Features Garage - Front Entry
Garage Spaces 1.0
Utilities Available Cable TV Available, Water Available, Sewer Available, Electric Available
Amenities Available Common Grounds
Water Access N
Roof Type Asphalt
Accessibility Other
Porch Deck(s), Patio(s)
Attached Garage 1
Total Parking Spaces 1
Garage Y
Building
Story 3
Foundation Slab
Above Ground Finished SqFt 2160
Sewer Public Sewer
Water Public
Architectural Style Colonial
Level or Stories 3
Additional Building Above Grade, Below Grade
Structure Type Dry Wall
New Construction N
Schools
High Schools C. Milton Wright
School District Harford County Public Schools
Others
HOA Fee Include Lawn Care Front,Lawn Care Rear,Lawn Care Side,Reserve Funds,Trash,Common Area Maintenance,Lawn Maintenance,Management
Senior Community No
Tax ID 1303239608
Ownership Fee Simple
SqFt Source 2160
Special Listing Condition Standard

GET MORE INFORMATION

Broker Associate






