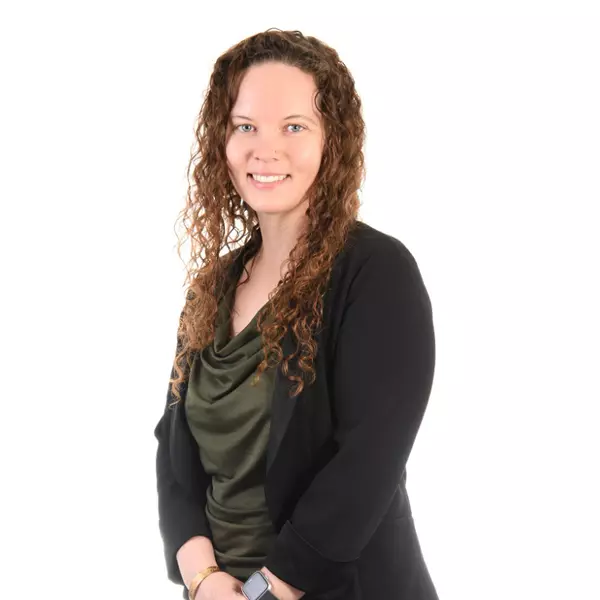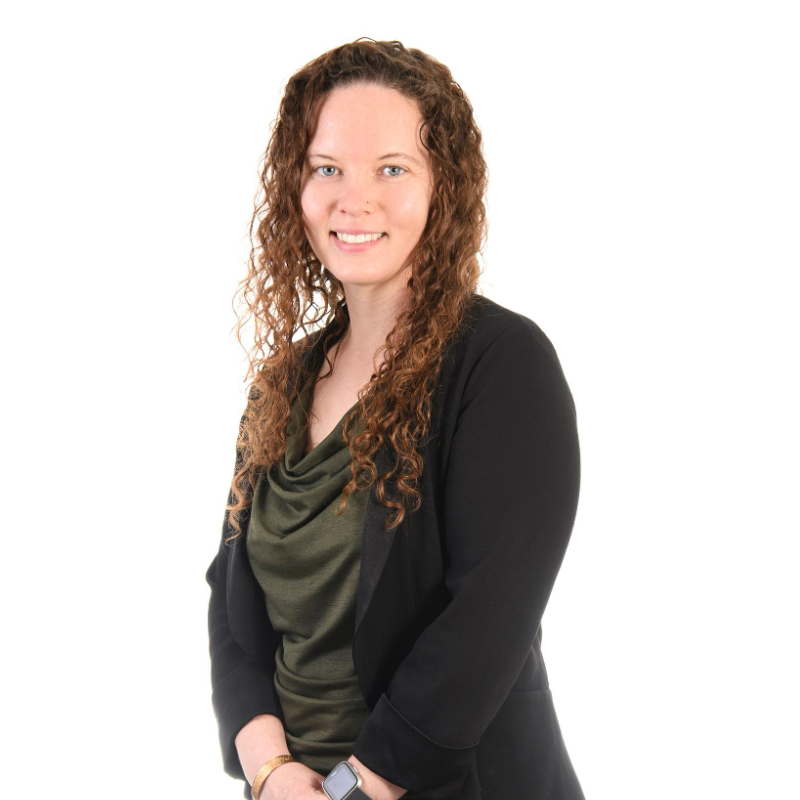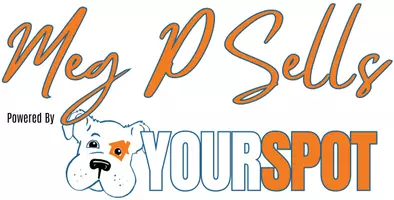
3 Beds
3 Baths
2,408 SqFt
3 Beds
3 Baths
2,408 SqFt
Key Details
Property Type Single Family Home
Sub Type Detached
Listing Status Active
Purchase Type For Sale
Square Footage 2,408 sqft
Price per Sqft $282
Subdivision None Available
MLS Listing ID WVBE2044324
Style Ranch/Rambler
Bedrooms 3
Full Baths 2
Half Baths 1
HOA Y/N N
Abv Grd Liv Area 2,408
Year Built 2025
Annual Tax Amount $693
Tax Year 2025
Lot Size 1.540 Acres
Acres 1.54
Property Sub-Type Detached
Source BRIGHT
Property Description
Location
State WV
County Berkeley
Zoning RES
Rooms
Basement Daylight, Full, Connecting Stairway, Rear Entrance, Rough Bath Plumb, Unfinished, Walkout Level
Main Level Bedrooms 3
Interior
Interior Features Bathroom - Stall Shower, Bathroom - Tub Shower, Bathroom - Walk-In Shower, Ceiling Fan(s), Combination Kitchen/Dining, Entry Level Bedroom, Floor Plan - Open, Kitchen - Island, Pantry, Recessed Lighting, Walk-in Closet(s)
Hot Water Electric
Heating Heat Pump(s)
Cooling Central A/C
Flooring Luxury Vinyl Plank
Equipment Dishwasher, Exhaust Fan, Microwave, Oven/Range - Electric, Range Hood, Refrigerator, Water Heater
Window Features Energy Efficient
Appliance Dishwasher, Exhaust Fan, Microwave, Oven/Range - Electric, Range Hood, Refrigerator, Water Heater
Heat Source Electric
Laundry Has Laundry, Hookup, Main Floor
Exterior
Exterior Feature Deck(s), Porch(es)
Parking Features Garage - Side Entry, Garage Door Opener
Garage Spaces 2.0
Water Access N
Roof Type Architectural Shingle
Accessibility None
Porch Deck(s), Porch(es)
Attached Garage 2
Total Parking Spaces 2
Garage Y
Building
Story 2
Foundation Concrete Perimeter
Sewer Septic Exists
Water Well
Architectural Style Ranch/Rambler
Level or Stories 2
Additional Building Above Grade
Structure Type 9'+ Ceilings,Vaulted Ceilings
New Construction Y
Schools
School District Berkeley County Schools
Others
Senior Community No
Tax ID 01 9002200090000
Ownership Fee Simple
SqFt Source 2408
Acceptable Financing Cash, Conventional, FHA, VA
Listing Terms Cash, Conventional, FHA, VA
Financing Cash,Conventional,FHA,VA
Special Listing Condition Standard

GET MORE INFORMATION

Broker Associate






