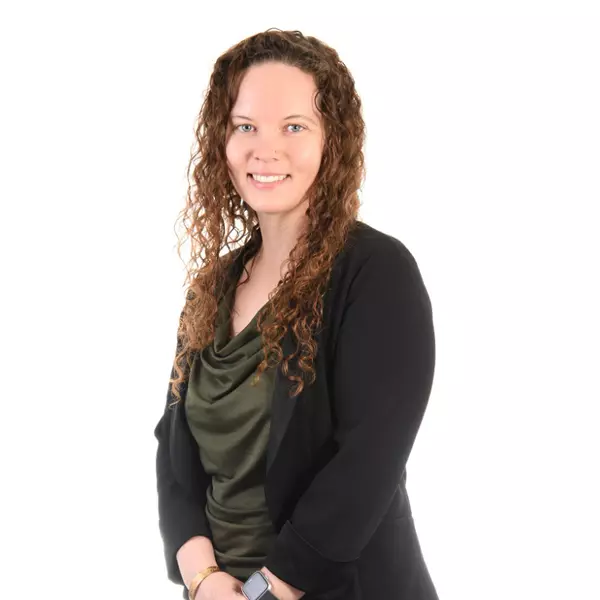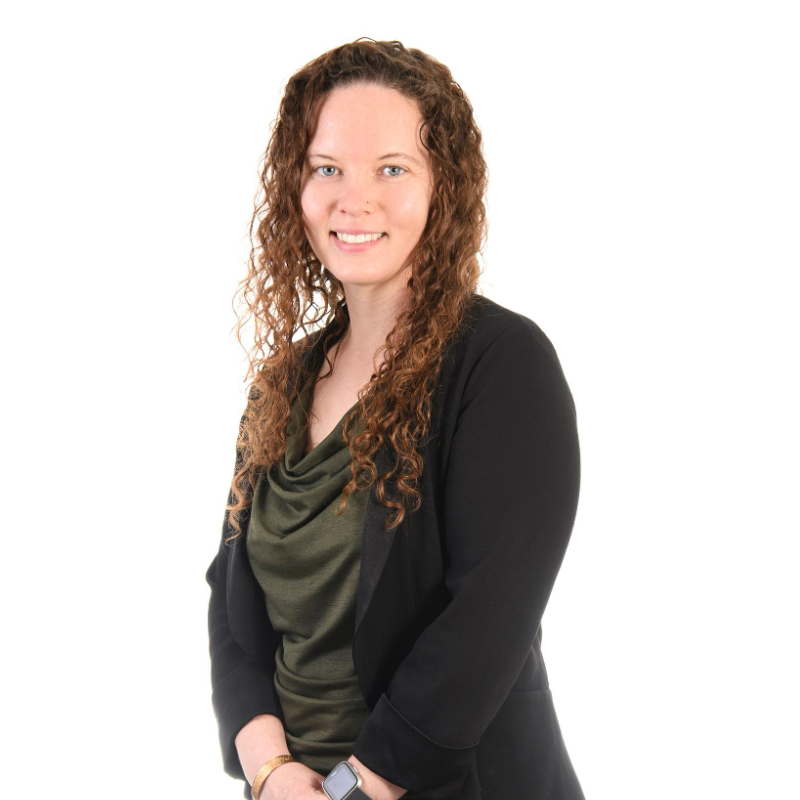
12 Beds
9 Baths
5,826 SqFt
12 Beds
9 Baths
5,826 SqFt
Key Details
Property Type Single Family Home
Sub Type Detached
Listing Status Under Contract
Purchase Type For Sale
Square Footage 5,826 sqft
Price per Sqft $102
Subdivision None Available
MLS Listing ID VASH2012528
Style Victorian,Other
Bedrooms 12
Full Baths 4
Half Baths 5
HOA Y/N N
Abv Grd Liv Area 5,826
Year Built 1900
Annual Tax Amount $2,834
Tax Year 2022
Lot Size 0.750 Acres
Acres 0.75
Property Sub-Type Detached
Source BRIGHT
Property Description
Welcome to this stately brick Victorian in the heart of Woodstock, VA—a home full of history, character, and space. Once serving the community in many ways, this impressive property is now ready for its next chapter as a truly unique residence.
Set on a beautifully landscaped lot, the home immediately charms with brick walkways, sidewalks, and a grand curved covered front porch—perfect for relaxing or greeting guests. Inside, you'll find original hardwood floors, a cozy fireplace, and multiple inviting spaces, including a sitting nook, large dining room, and full kitchen with walk-in pantry. A screened-in porch off the main level provides even more room to enjoy the outdoors in comfort.
The main level also features a handicap-accessible suite complete with bedroom, full bath, walk-in shower, and walk-in closet—ideal for one-level living, a guest suite, or in-law quarters. Upstairs, the second floor offers six bedrooms, a full bath, two half baths, laundry area, and storage. The third floor includes a kitchenette, five additional rooms, a living area, and two more full bathrooms—offering incredible flexibility for large households, multi-generational living, or guest accommodations.
Additional highlights include a private rear parking area, separate storage building, side ramp access, a backup generator, and even a sprinkler system for peace of mind.
This home is brimming with opportunity and character—whether you envision a large single-family residence, a multi-generational retreat, or simply a place to make your own, the possibilities here are endless. Don't miss the chance to bring this historic Woodstock treasure to life!
Location
State VA
County Shenandoah
Zoning R-3
Rooms
Other Rooms Living Room, Dining Room, Bedroom 2, Bedroom 3, Bedroom 4, Bedroom 5, Kitchen, Family Room, Foyer, Bedroom 1, Laundry, Other, Storage Room, Bedroom 6, Bathroom 1, Bathroom 2, Half Bath
Basement Connecting Stairway, Full, Unfinished
Main Level Bedrooms 1
Interior
Interior Features Bathroom - Walk-In Shower, Built-Ins, Ceiling Fan(s), Dining Area, Entry Level Bedroom, Floor Plan - Traditional, Formal/Separate Dining Room, Pantry, Sprinkler System, Walk-in Closet(s), Wood Floors, Other
Hot Water Electric
Heating Baseboard - Electric, Heat Pump(s), Wall Unit
Cooling Central A/C, Ductless/Mini-Split
Flooring Hardwood, Luxury Vinyl Plank, Other, Vinyl
Fireplaces Number 2
Equipment Microwave, Oven/Range - Electric, Range Hood, Refrigerator
Fireplace Y
Appliance Microwave, Oven/Range - Electric, Range Hood, Refrigerator
Heat Source Electric
Laundry Upper Floor
Exterior
Water Access N
Roof Type Metal,Rubber,Shingle,Slate
Accessibility Level Entry - Main, Ramp - Main Level, Roll-in Shower
Garage N
Building
Lot Description Level, Open, Road Frontage
Story 3
Foundation Stone
Sewer Public Sewer
Water Public
Architectural Style Victorian, Other
Level or Stories 3
Additional Building Above Grade
New Construction N
Schools
Elementary Schools W.W. Robinson
Middle Schools Peter Muhlenberg
High Schools Central
School District Shenandoah County Public Schools
Others
Senior Community No
Tax ID 045A2 A 205
Ownership Fee Simple
SqFt Source 5826
Security Features Exterior Cameras,Monitored,Security System,Sprinkler System - Indoor,Surveillance Sys
Special Listing Condition Standard

GET MORE INFORMATION

Broker Associate






