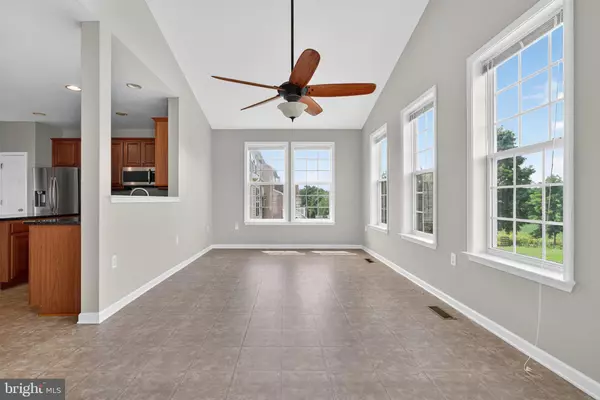4 Beds
4 Baths
4,283 SqFt
4 Beds
4 Baths
4,283 SqFt
Key Details
Property Type Single Family Home
Sub Type Detached
Listing Status Active
Purchase Type For Sale
Square Footage 4,283 sqft
Price per Sqft $113
Subdivision Spruce Hill North
MLS Listing ID WVJF2018494
Style Colonial
Bedrooms 4
Full Baths 3
Half Baths 1
HOA Fees $33/ann
HOA Y/N Y
Abv Grd Liv Area 3,443
Year Built 2010
Annual Tax Amount $3,670
Tax Year 2024
Lot Size 10,498 Sqft
Acres 0.24
Property Sub-Type Detached
Source BRIGHT
Property Description
Inside, you'll find a mix of hardwood, ceramic tile, and carpeting that defines each space while creating a warm, livable flow. The heart of the home centers around the kitchen and family room—featuring granite countertops, newer appliances, and a fireplace perfect for cozy evenings. Just off the kitchen, the sunroom is a standout space—lined with windows, filled with light, and offering serene backyard views year-round.
Upstairs, the spacious primary suite includes two walk-in closets and an en suite bath with a soaking tub, walk-in shower, and double vanity. Three additional bedrooms and a convenient second-floor laundry room provide flexibility for family, guests, or remote work.
The walkout basement expands your options with two large finished rooms, a full bath, and French doors leading to the fenced backyard. A separate storage area provides plenty of room to keep things organized without sacrificing living space.
Additional highlights include a bay window at the front of the home, crown molding, vaulted ceilings, a two-car garage, and a white vinyl fence. With a prime location near commuter routes, shopping, and the charm of historic Charles Town, this home is ready to welcome its next chapter.
Location
State WV
County Jefferson
Zoning 101
Rooms
Other Rooms Living Room, Dining Room, Primary Bedroom, Bedroom 2, Bedroom 3, Bedroom 4, Kitchen, Game Room, Family Room, Foyer, Sun/Florida Room, Laundry, Storage Room, Bathroom 1, Bathroom 2, Bathroom 3
Basement Daylight, Partial, Heated, Interior Access, Outside Entrance, Partially Finished, Poured Concrete, Rear Entrance, Sump Pump, Walkout Level
Interior
Interior Features Bathroom - Soaking Tub, Bathroom - Tub Shower, Bathroom - Walk-In Shower, Breakfast Area, Carpet, Ceiling Fan(s), Chair Railings, Combination Dining/Living, Combination Kitchen/Living, Crown Moldings, Dining Area, Family Room Off Kitchen, Floor Plan - Open, Kitchen - Gourmet, Kitchen - Island, Kitchen - Table Space, Primary Bath(s), Recessed Lighting, Walk-in Closet(s), Wood Floors
Hot Water 60+ Gallon Tank, Electric
Heating Heat Pump(s)
Cooling Central A/C, Ceiling Fan(s)
Flooring Carpet, Ceramic Tile, Hardwood
Fireplaces Number 1
Fireplaces Type Mantel(s), Screen, Wood
Equipment Built-In Microwave, Dishwasher, Disposal, Dryer - Electric, Dryer - Front Loading, Exhaust Fan, Extra Refrigerator/Freezer, Freezer, Icemaker, Microwave, Oven/Range - Electric, Refrigerator, Stainless Steel Appliances, Stove, Washer, Water Heater
Fireplace Y
Window Features Bay/Bow,Double Pane,Screens,Vinyl Clad
Appliance Built-In Microwave, Dishwasher, Disposal, Dryer - Electric, Dryer - Front Loading, Exhaust Fan, Extra Refrigerator/Freezer, Freezer, Icemaker, Microwave, Oven/Range - Electric, Refrigerator, Stainless Steel Appliances, Stove, Washer, Water Heater
Heat Source Electric
Laundry Upper Floor, Dryer In Unit, Washer In Unit, Hookup
Exterior
Exterior Feature Deck(s), Patio(s)
Parking Features Garage - Front Entry, Garage Door Opener, Inside Access
Garage Spaces 2.0
Fence Vinyl, Rear
Utilities Available Cable TV Available, Electric Available, Phone Available, Sewer Available, Water Available
Water Access N
View Pasture, Trees/Woods, Street
Roof Type Architectural Shingle
Accessibility None
Porch Deck(s), Patio(s)
Attached Garage 2
Total Parking Spaces 2
Garage Y
Building
Lot Description Front Yard, Landscaping, Rear Yard
Story 2
Foundation Concrete Perimeter, Brick/Mortar
Sewer Public Sewer
Water Public
Architectural Style Colonial
Level or Stories 2
Additional Building Above Grade, Below Grade
Structure Type Dry Wall,Vaulted Ceilings
New Construction N
Schools
School District Jefferson County Schools
Others
Senior Community No
Tax ID 03 11D002400000000
Ownership Fee Simple
SqFt Source Assessor
Security Features Security System,Smoke Detector
Acceptable Financing Cash, Conventional, FHA, FNMA, FHLMC, VA
Horse Property N
Listing Terms Cash, Conventional, FHA, FNMA, FHLMC, VA
Financing Cash,Conventional,FHA,FNMA,FHLMC,VA
Special Listing Condition Standard
Virtual Tour https://listings.upwardstudio.com/sites/weknnbl/unbranded

GET MORE INFORMATION
Broker Associate






